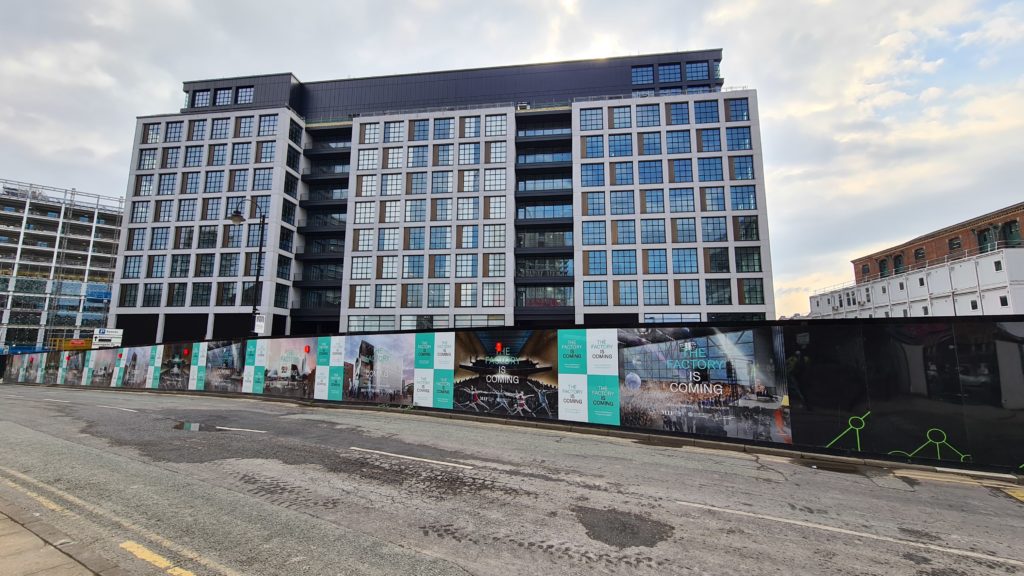Client: Allied London | Architect: Chapman Taylor
Engineer: Curtins Consulting Engineers | CLW Service: Structural Waterproofing Design
CLW were commissioned as the waterproofing consultant for the two storey basement car parking for Block D of the site. This included buried roof/podium deck elements, as the basement extended between several towers/blocks above ground level.
Due to the site being adjacent to a river careful planning of the waterproofing design was required as the water table was high, and the basement had to be designed to allow for water to come to bear to the full height of the retained ground.
Working closely with the entire design team to provide a clear and efficient design for the Grade 2 waterproofing, specifying both Type A (external membranes) and Type B (structurally integral) protections to achieve this.



Feedback
We engaged CLW under a sub consultancy agreement to provide below ground waterproofing specialist consultancy services, associated with the two storey basement for the St Johns, development in Manchester. St Johns occupies the former Granada Studio’s site providing commercial, residential and leisure schemes close to the River Irwell. Working with Ben’s team we collaborated to develop a waterproofing strategy to manage the surrounding high-water table, to deliver a Grade 2 level of protection.
CLW’s support through the concept and design process has been comprehensive, reacting positively to the challenges the scheme has presented. Their measured overarching approach to the design, facilitated engagement with the supply chain and design team at the appropriate time to realise the delivery of the waterproofing solution.