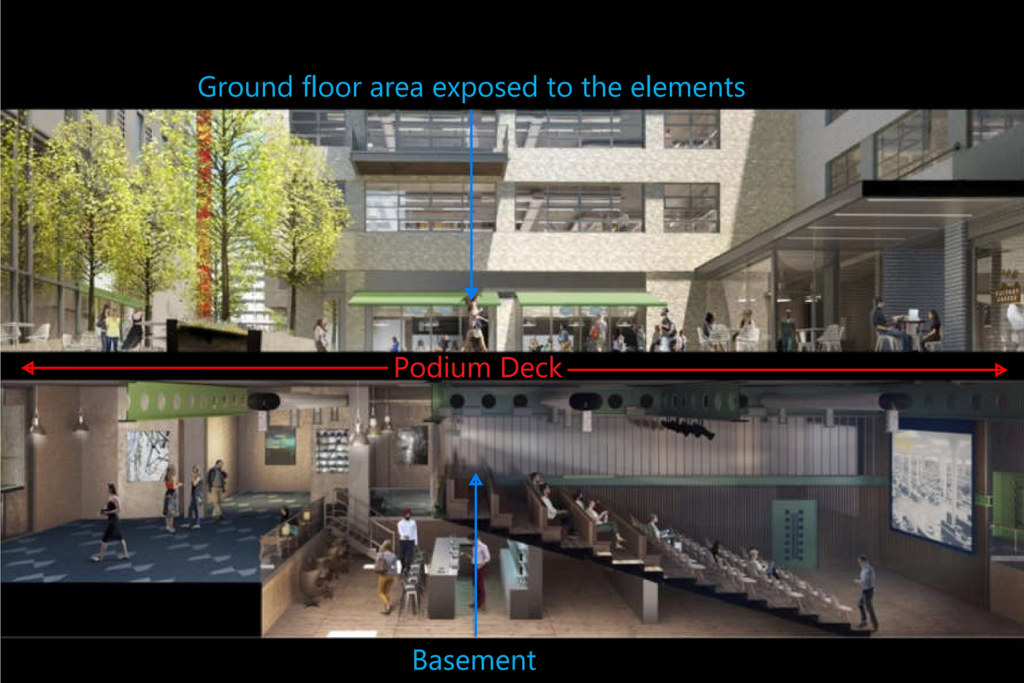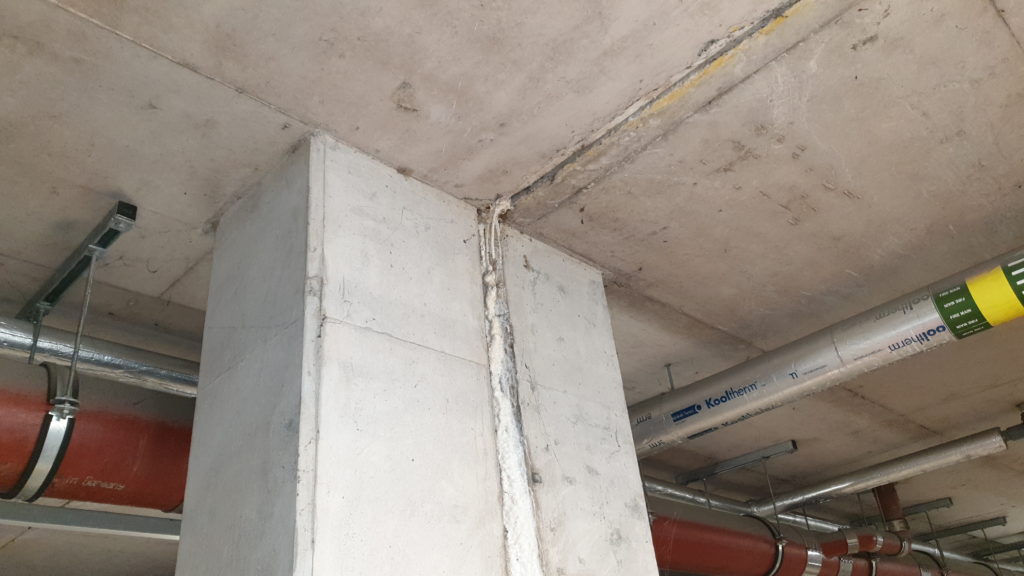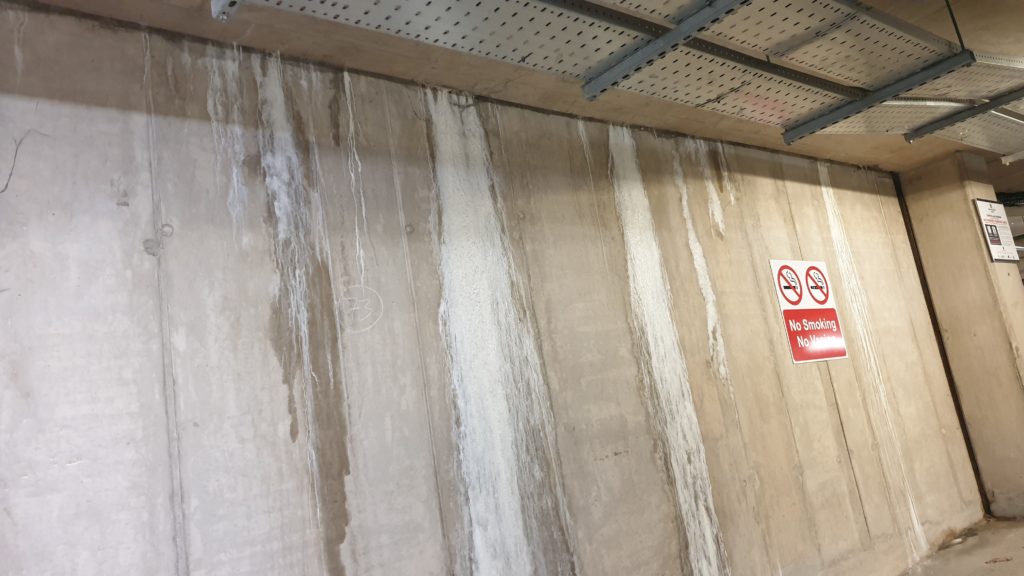Buried roofs are one of the most complex waterproofing design issues we look at, and at CSSW.LONDON this is one particular area of interest.
 The above image was annotated with permission from AKTII. Please note that none of the failure images shown below relate to the above scheme.
The above image was annotated with permission from AKTII. Please note that none of the failure images shown below relate to the above scheme.
We have looked at numerous substantial failures on buried roofs including garden roofs (including green roof and blue roof build ups), podium decks and car park decks. Our instructions have included expert witness, expert advice, and defect diagnosis. We love this work as it is technically complex and a wonderful learning opportunity for new projects. The above image shows mineral deposits (white) indicative of water ingress through the movement joint.
The above image shows mineral deposits (white) indicative of water ingress through the movement joint.
Here are a few quick top tips on some fundamental features of waterproofing design for buried roofs:
- The substrate (structural deck) should be cast insitu reinforced concrete
- The substrate should be cast to falls
- Waterproofing should be fully bonded to the substrate
- There should be a suitable drainage layer inviting water to suitable outlets
 Again, white mineral deposits show the points of water ingress (again through a movement joint).
Again, white mineral deposits show the points of water ingress (again through a movement joint).
A few more tips thrown in for good measure:
- Movement joints should be avoided, but where unavoidable they should be raised above the surrounding deck (e.g. by 50mm) & MUST be accessible. We’ve seen some movement joints under raised planters or within the cavity of brickwork walls. In this scenario repair is nearly impossible.
- Penetrations through a buried roof are to be avoided. Where they cannot be avoided they should be through the side of an upstand and raised above the surrounding level of the deck.