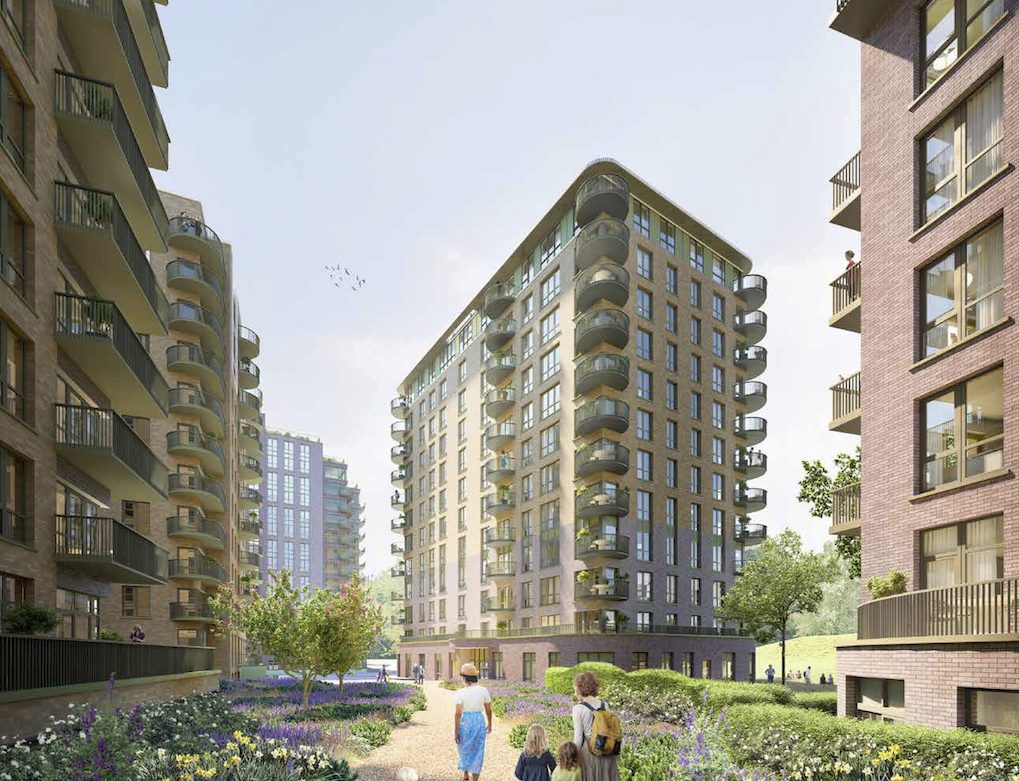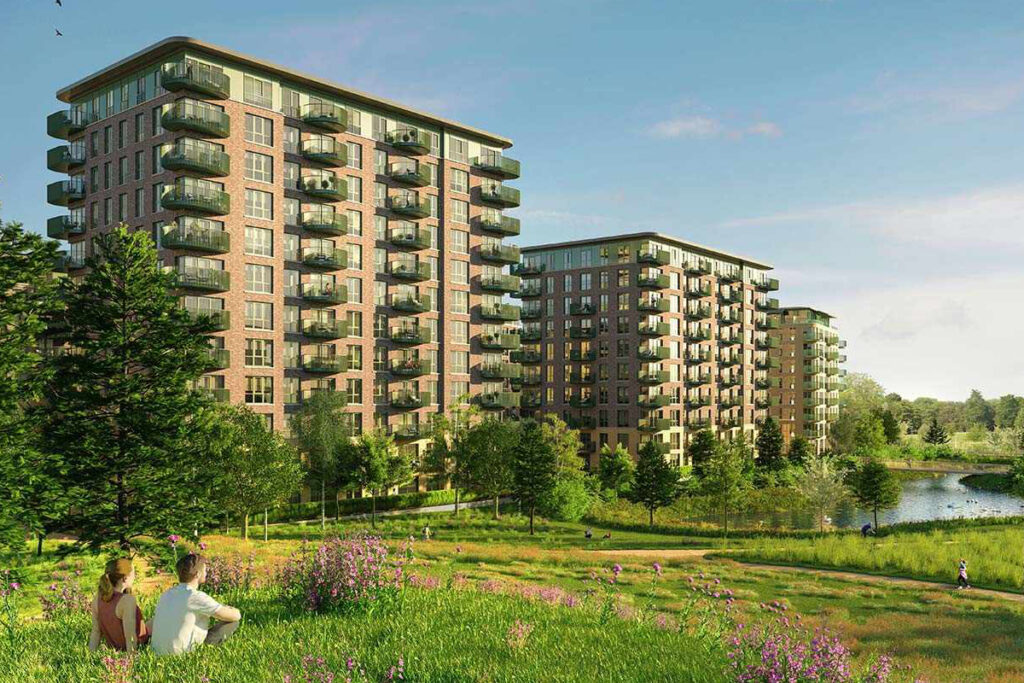Client: Berkeley Homes East Thames Ι Architect: Reddy Architecture & Urbanism
Structural Engineer: Patrick Parsons Ι CLW Service: Structural Waterproofing Design
CLW were commissioned as the waterproofing design consultant for a two storey basement car park which extends under the whole of Block G and associated podium areas at ground level. Block F Ground floor level is fully retained to one elevation and partially retained to two sides.
CLW worked closely with the entire design team to provide a clear and efficient design for the waterproofing. Specifying both Type A (external membrane) and Type B (structurally integral) protection to achieve the required performance Grades as there was both Grade 2 and Grade 3 environments.

